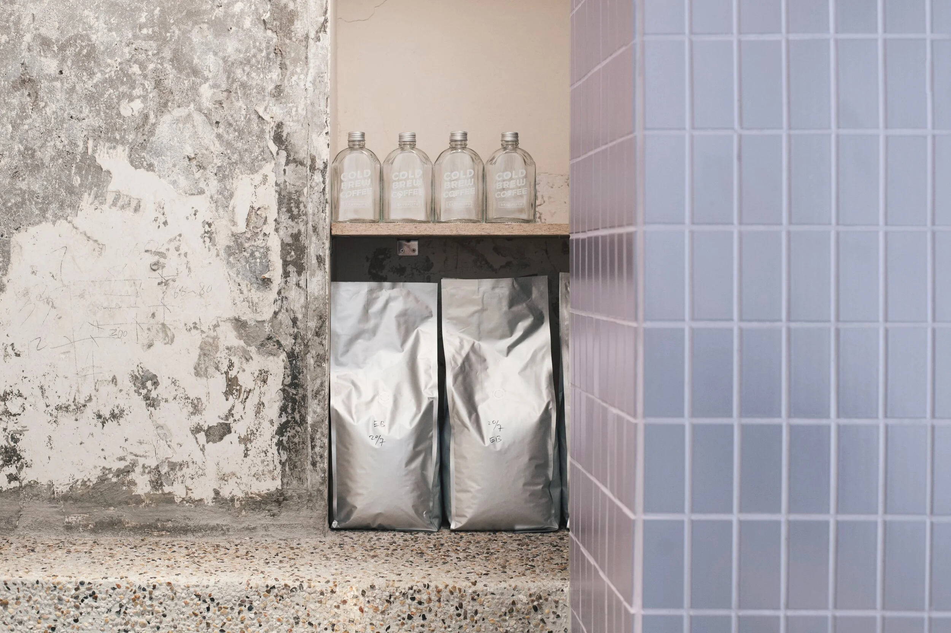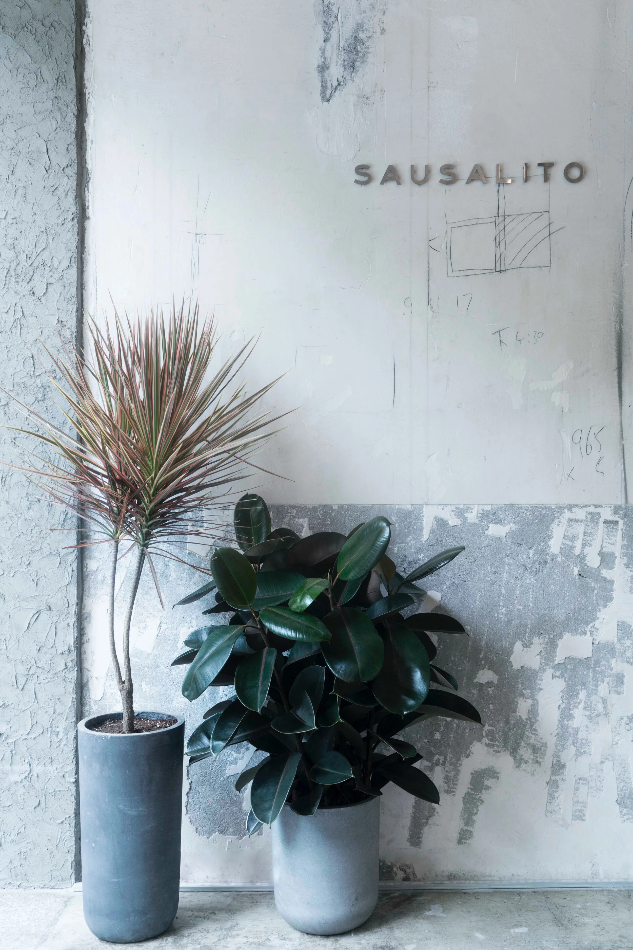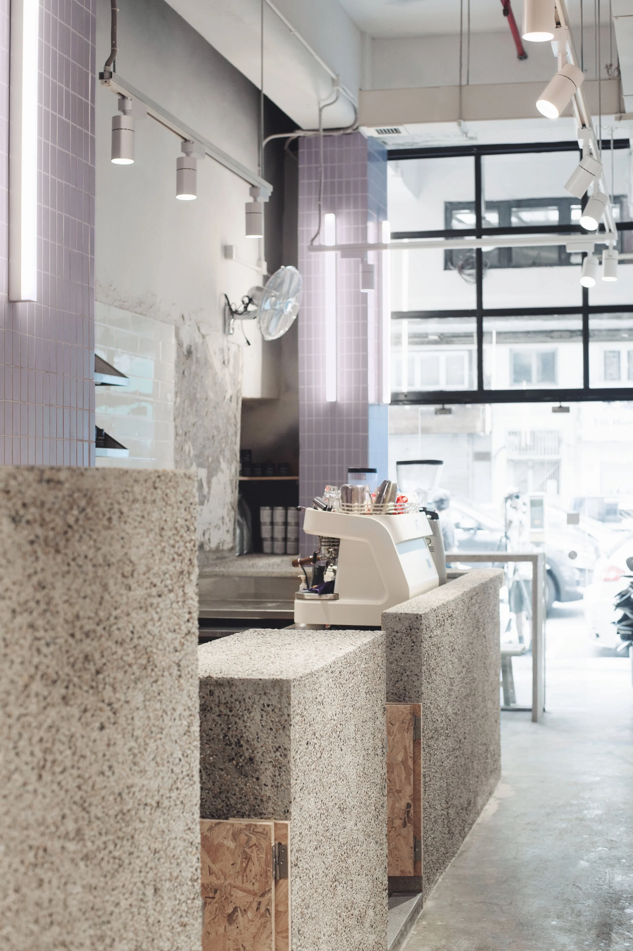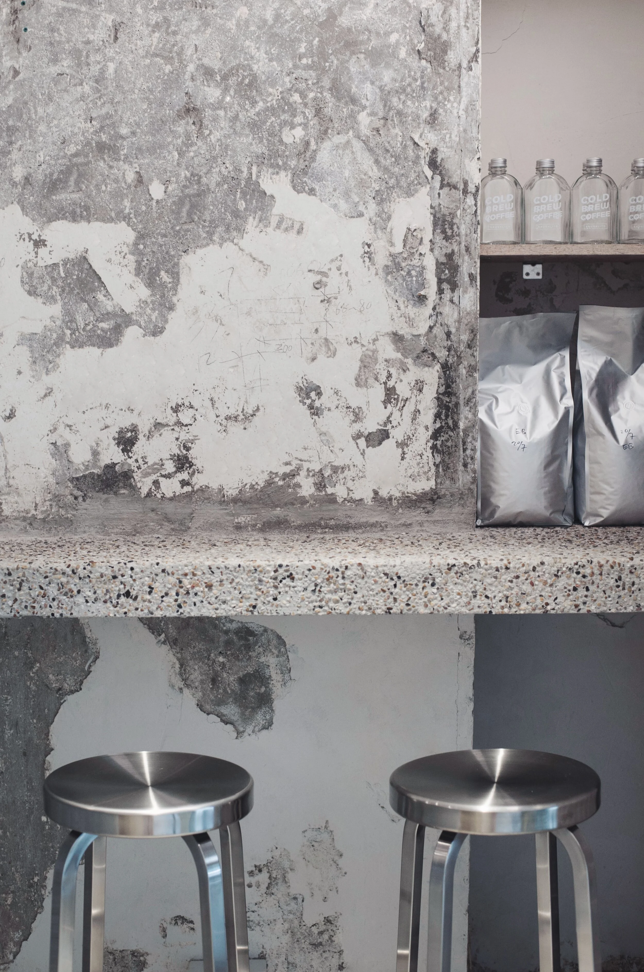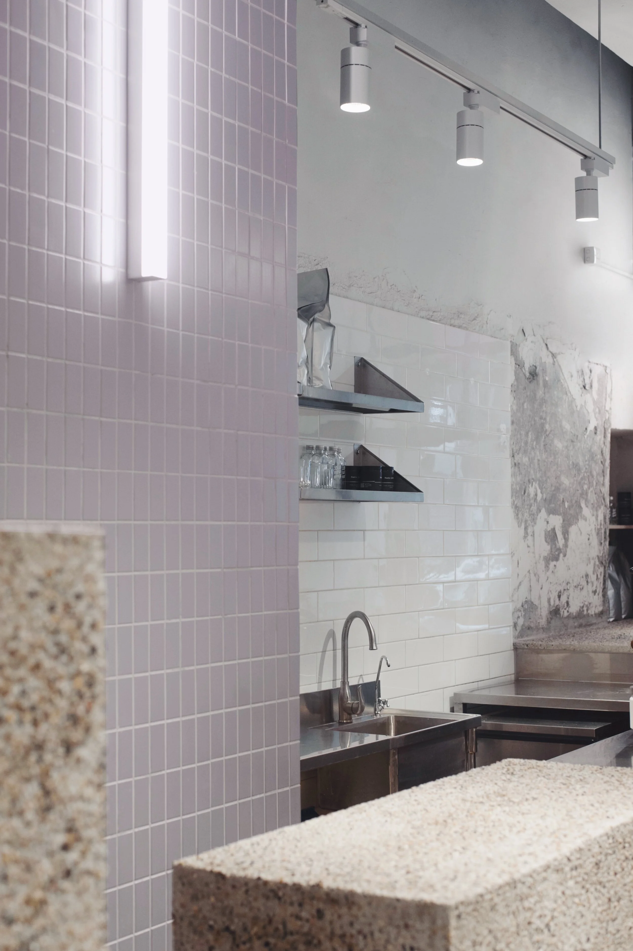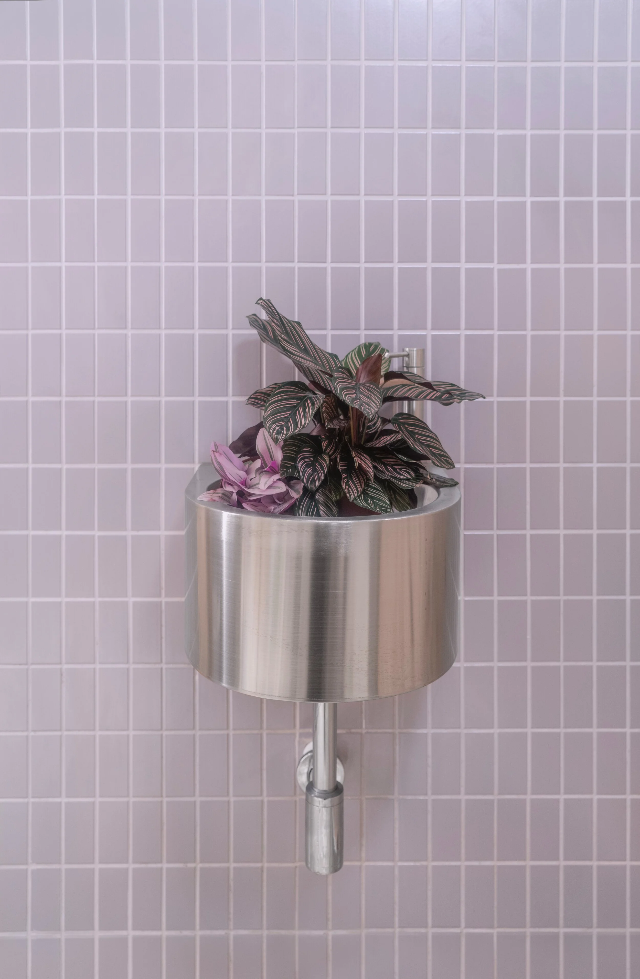Café Sausalito, Hong Kong
Location specific references and mindful choice of materials are at the core of the new interior concept of Café Sausalito in Hong Kong, designed by architect Natasza Minasiewicz in collaboration with NNEE Studio.
In the heart of Sham Shui Po, often referred to as the last authentic neighborhood in the city, the space was decided to amplify that aspect and pay homage to the most iconic elements of Hong Kong’s urban identity and materiality.
As a disappearing craft, pebble wash is in danger of extinction and only a number of aged ‘sifus’ know the technique well. Deeply rooted in the city's identity and ever-present in collective memories as a popular material used between 60s and 80s across public spaces of Hong Kong and Southern China, pebble wash displays not only aesthetic but also social value. Due to it’s malleable nature, designers decided to introduce curves to otherwise orthogonal interiors. Applied to all interior walls enclosing bar, kitchen and toilets it brings an almost tectonic quality, being a solid seem-like continuous volume running through the space and becoming the anchor of the café.
The use of lilac color tiles is not just an aesthetic choice either but yet another reference to Hong Kong urban fabric. Taking the inspiration from tile cladding of majority of buildings here, which interestingly most of the time appear in pastel colors, hues of pinks, purples and greens, perhaps to make the extreme density and pragmatic approach of local architects appear a little softer. At the same time, protecting concrete structures from tropical climate of typhoons and extreme humidity.
The tiles applied only to columns rhythmically run through the space of the café, celebrating load bearing structural elements of the building rather than trying to deny and hide them. This approach is evident in other elements too, where imperfections and nature of building’s elements are left to express themselves and simply exist. That the plaster wall from the previous fit out and original concrete floor finishes .
Mindful of construction waste, especially problematic here due to the short lifespan of commercial spaces in Hong Kong, the designer duo decided to reuse as many elements from previous projects as possible, with an emphasis on natural resources. Creating table tops from discarded stone samples (curated by colour), embedding leftover granite in new patches of concrete flooring or simply reusing furniture left behind by old shops closing down became a defining feature of the café. Choosing OSB as a material for new custom-made pieces has the same reasoning. Prioritising circular use and not discarding natural resources rather than emphasizing overall look and aesthetics, the shop displays a fresh and eclectic character.
Due to chronic land shortage, high rental prices and density, shops are usually very small, narrow and dark in the region. To address this, the space - located on the ground level of an old residential tower’s podium from early 1980 - was treated with 3 different size and height windows at the back, positioned carefully to offer optimal natural light, better space usage and allow customers to catch a glimpse of another interesting local urban formation, the back alley.
In summary, the rigidness and coldness of lilac tiles and brushed stainless steel is mindfully balanced here with contrasting soft edges, tactility and rawness of warm tone pebble wash and osb furniture. Offering a location specific, fresh and edgy interior attempting to bring forgotten crafts back to the presence and more ambitiously, to the future, in a new modern way.
Photos by Natasza Minasiewicz
