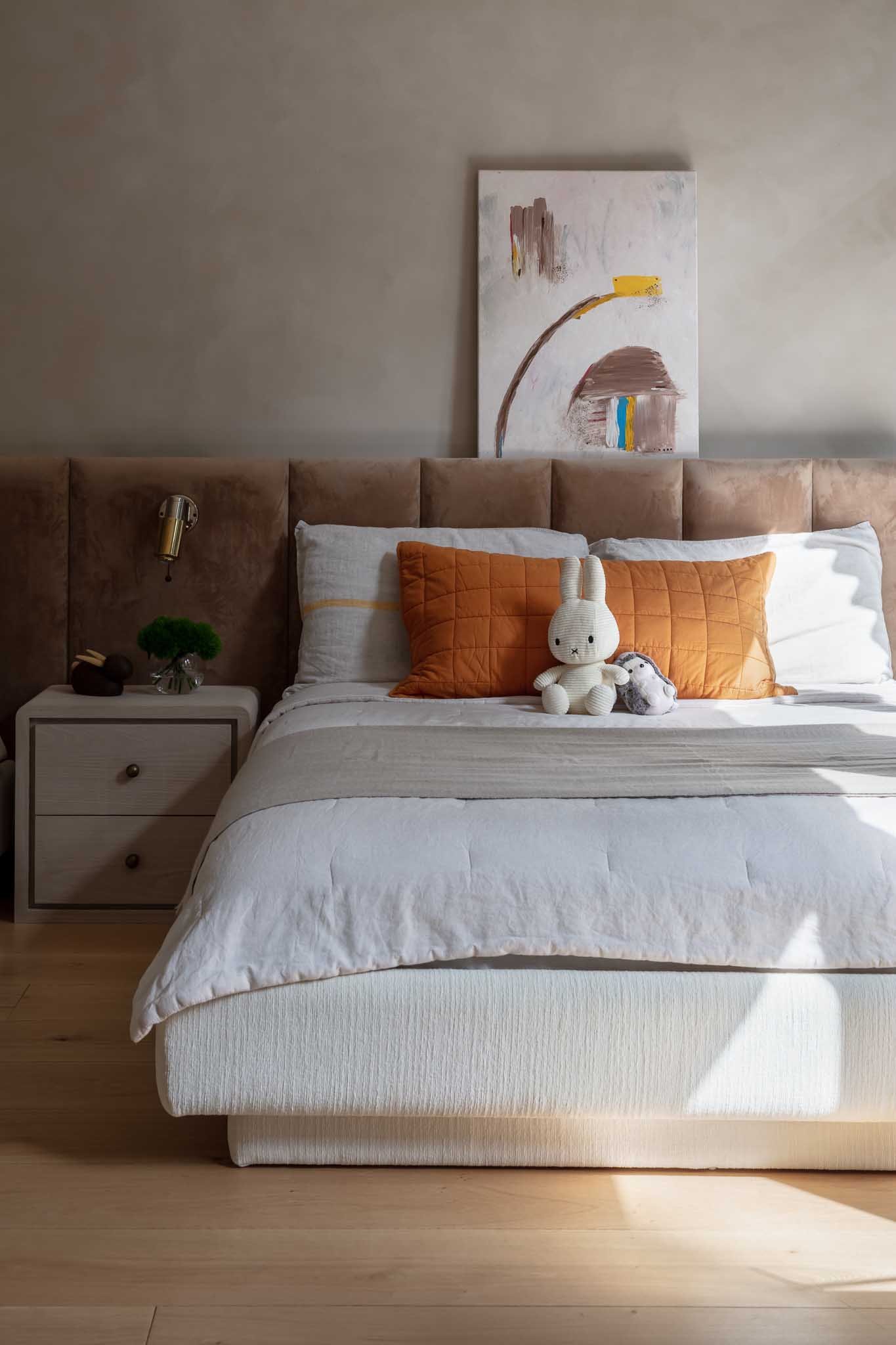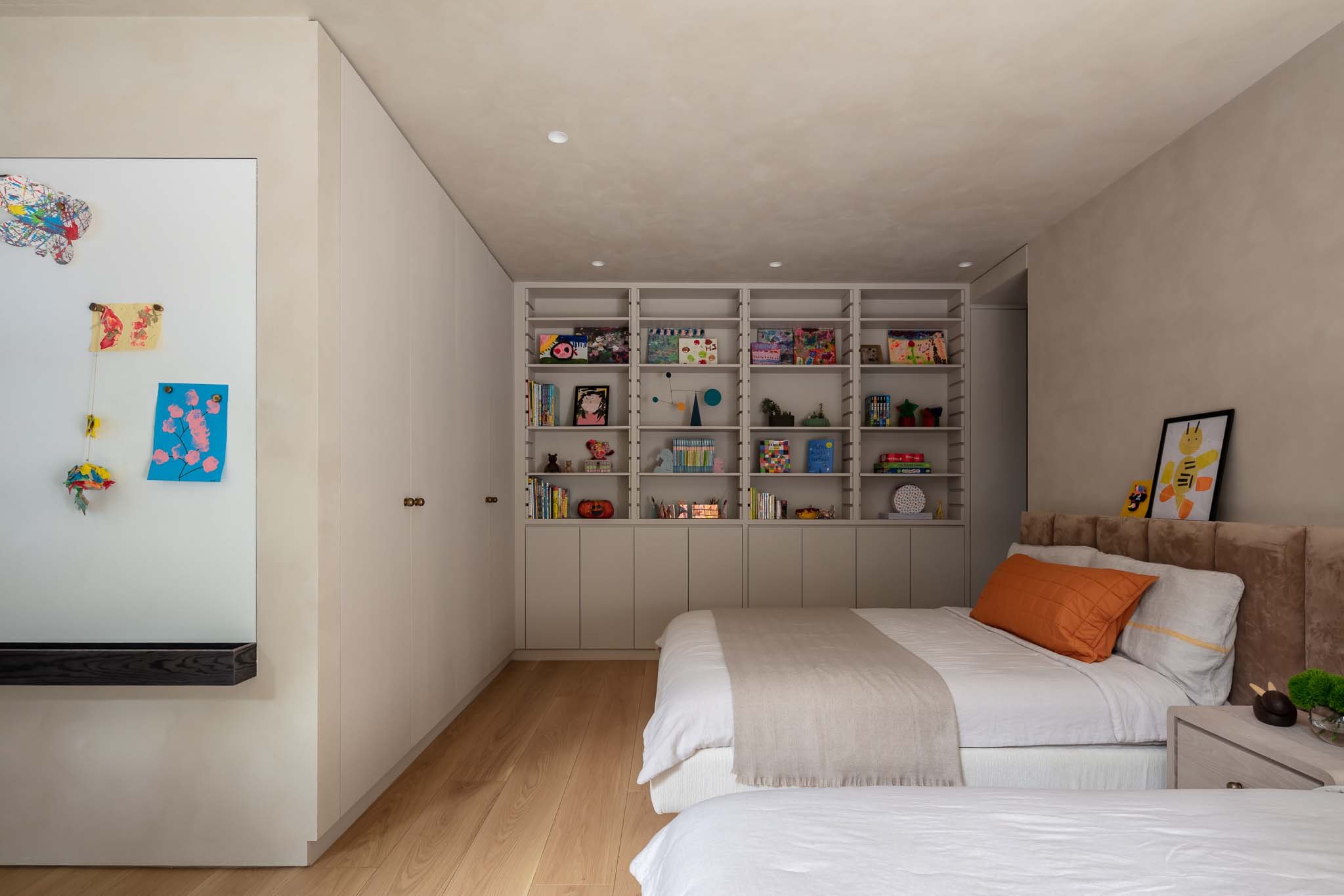NNEE Studio- designed a mountain retreat with an emphasis on craftsmanship
Known for its cherry blossoms, scenic spots and hot spring, this apartment sits on a hill top in Yangmingshan National Park. The clients – a couple with 2 young children wanted a unique space that had a modern cabin feel where they can refuge from the city.
As the light dances through, this light filled apartment is constantly changing throughout the day. Working with layered texture, the approach was to keep details simple yet refined and let the textured surfaces mold light and shadow, creating a soft and emotional landscape for the eye to roam. Each room draws the eye to the next, where one can almost tell the time of day just by looking at how the light filters in.
The clients love for concrete can be seem throughout the space. Upon entering, guests are welcomed by a board formed concrete shelf as the center feature of the living area. The wood grain texture of the shelf resonates with the wood plank ceiling designed to achieve a cozy cabin feel. The walls in lime plaster gives calmness to the space and at the same time regulates the humidity of the mountain weather. The concrete floor in the guest restroom was remaining concrete from the book shelf poured in-situ. This inspired the material of the solid standalone terrazzo sink custom made and fitted for the space. Plaster wall in warm grey tone is finished in a fabric-like texture to balance the heaviness of the sink.
Throughout the process we tried to pushed the boundary of craftsmanship and were able to experiment with many materials in collaboration with local suppliers. The concrete shelf was an example, it was a challenge but we had an amazing team of people working together to make it happen. The team received full support from very open-minded clients who trusted us and loved our ideas. There is also a series of bespoke pieces throughout the apartment such as the sculptural coffee table and totem planter that were designed by NNEE Studio for the client.
In the dining area, vintage chairs by Ilmari Tapiovaara paired with a bespoke marble dining table also designed by the studio, creates a charming mix of old and new. The table was so heavy we had to crane it through the window. Modern counter bar stools in wool fabric are from Ukrainian brand – Noom, paired with a black and white modern open kitchen where the family spends a lot of time around.
The primary bedroom is a relaxing retreat for the couple with its cozy cave-like feeling overseeing the mountain view. A half-height cabinet serves as the headboard and also a partition for the closet area allowing light to filter behind. At the end of the corridor, the combination of a pink sheep fur chair from Botolo, closet of black wooden doors and blue marble cladded dressing table creates a dramatic yet serene moment for the space. Around the corner, the space opens up the master bathroom which was deliberately kept light and airy with super white quartzite on the wall and flooring to contrast the cherry red marble vanity.
Decorated with the girl’s artwork throughout, the kid’s bedroom basks in the morning light. The children’s room features custom double beds sharing a velvet wrapped wall-to-wall headboard and a custom nightstand. Two brass desk lights from RUBN sits on the desk designed for the girls to share. The desk is made from the home’s leftover construction material. As designers, we always try to salvage what we can from on-site materials to make special pieces for our clients and almost all of the time the results are unexpectedly pleasing. Last, the kid’s bathroom with pink marble flooring and terrazzo walls is a fun play of material but also sophisticated enough for the girls as they grow up.




















